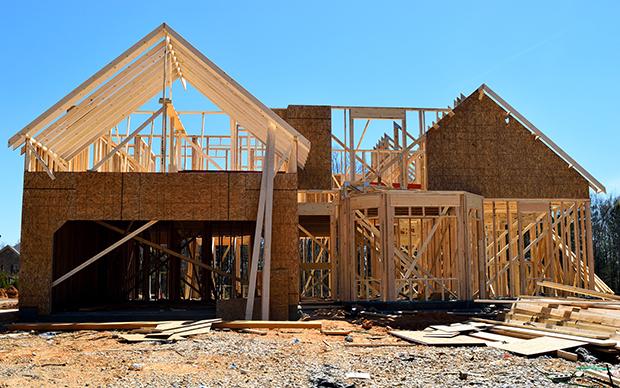
Balloon framing is a method of wood construction – also known as "Chicago construction" in the 19th century[11] – used primarily in areas rich in softwood forests: Scandinavia, Canada, the United States up until the mid-1950s, and around Thetford Forest in Norfolk, England. The name comes from a French Missouri type of construction, maison en boulin,[12] boulin being a French term for a horizontal scaffolding support.
Balloon framing uses long continuous framing members (studs) that run from the sill plate to the top plate, with intermediate floor structures let into and nailed to them.[13][14] Here the heights of window sills, headers and next floor height would be marked out on the studs with a story pole. Once popular when long lumber was plentiful, balloon framing has been largely replaced by platform framing.
It is not certain who introduced balloon framing in the United States. However, the first building using balloon framing was possibly a warehouse constructed in 1832 in Chicago, Illinois, by George Washington Snow.[15] Architectural critic Sigfried Giedion cited Chicago architect John M. Van Osdel's 1880s attribution, as well as A. T. Andreas' 1885 History of Chicago, to credit Snow as 'inventor of the balloon frame method'.[16] In 1833, Augustine Taylor (1796–1891) constructed St. Mary's Catholic Church in Chicago using the balloon framing method.
In the 1830s, Hoosier Solon Robinson published articles about a revolutionary new framing system, called "balloon framing" by later builders. Robinson's system called for standard 2x4 lumber, nailed together to form a sturdy, light skeleton. Builders were reluctant to adopt the new technology, however, by the 1880s, some form of 2x4 framing was standard.[17]
Alternatively, a precursor to the balloon frame may have been used by the French in Missouri as much as thirty-one years earlier.[12]
Although lumber was plentiful in 19th-century America, skilled labor was not. The advent of cheap machine-made nails, along with water-powered sawmills in the early 19th century made balloon framing highly attractive, because it did not require highly skilled carpenters, as did the dovetail joints, mortises and tenons required by post-and-beam construction. For the first time, any farmer could build his own buildings without a time-consuming learning curve.[18]
It has been said that balloon framing populated the western United States and the western provinces of Canada. Without it, western boomtowns certainly could not have blossomed overnight.[19] It is also likely that, by radically reducing construction costs, balloon framing improved the shelter options of poorer North Americans.[citation needed] For example, many 19th-century New England working neighborhoods consist of balloon-constructed three-story apartment buildings referred to as triple deckers. However, balloon framing did require very long studs and as tall trees were exhausted in the 1920s, platform framing became prevalent.[20]
The main difference between platform and balloon framing is at the floor lines. The balloon wall studs extend from the sill of the first story all the way to the top plate or end rafter of the second story. The platform-framed wall, on the other hand, is independent for each floor.
Honda commissions fourth assembly line in Karnataka




